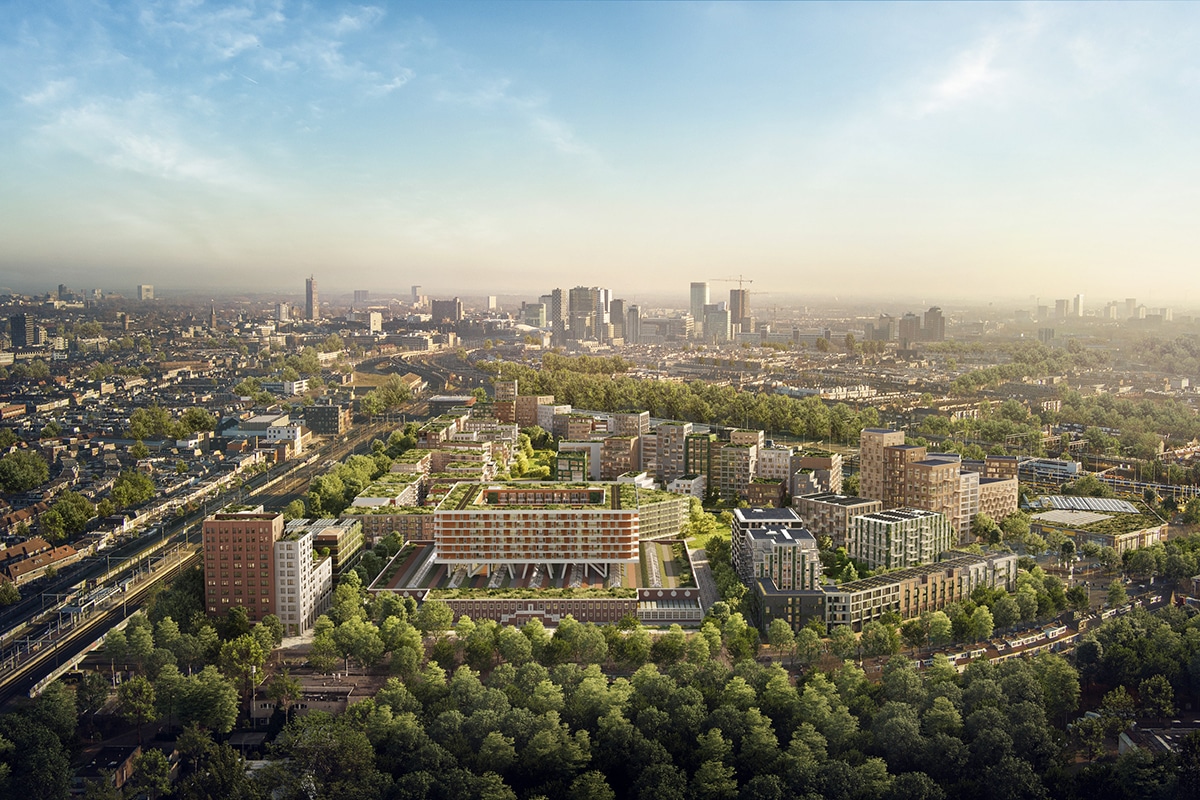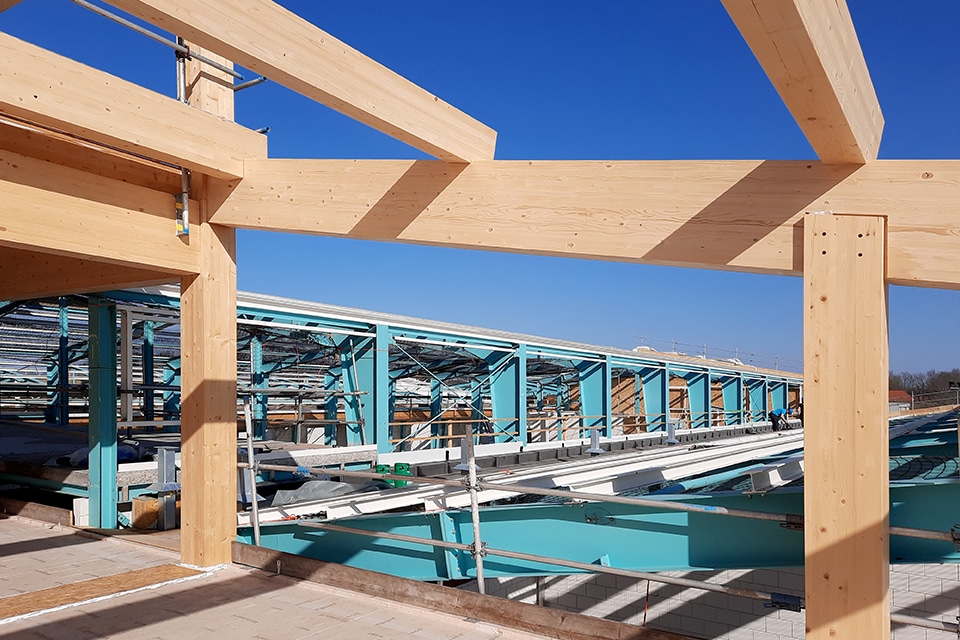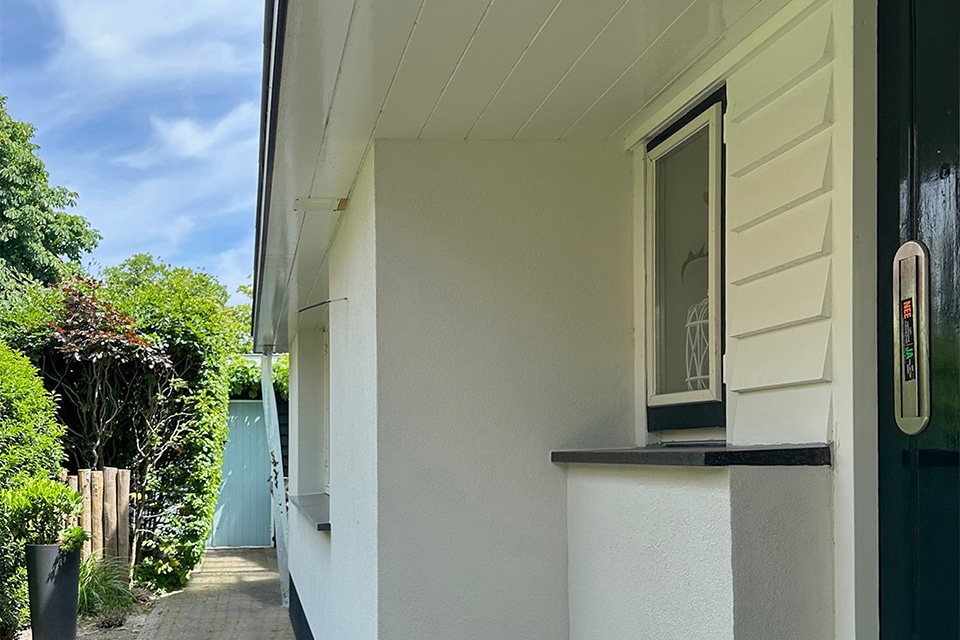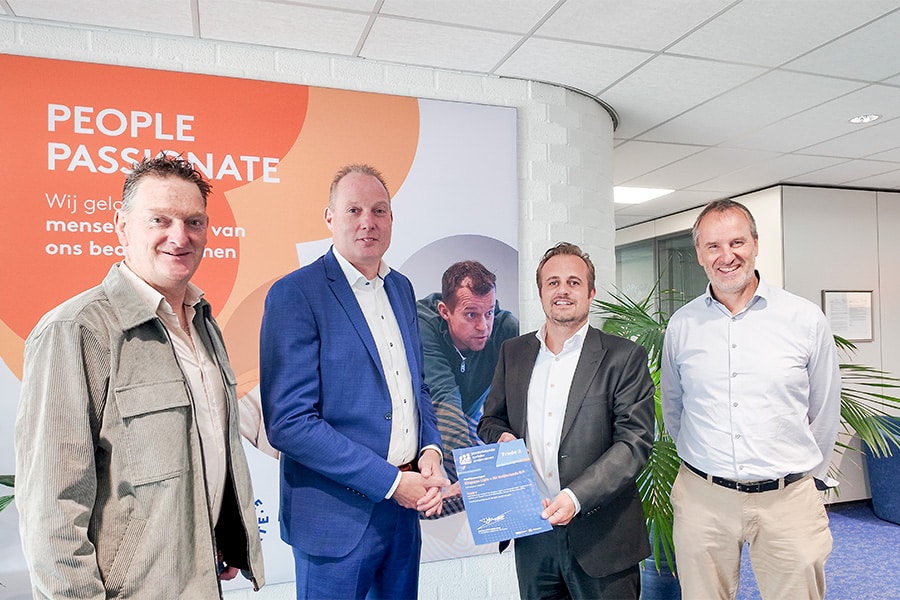
Westfields Logistics | Steel construction of size
Engineering firm Aveco de Bondt has been involved in the realization of Westfields Logistics in Oirschot from an early stage. Commissioned by Systabo, Aveco de Bondt is performing the structural consultancy of the main supporting structure. The engineering of the underground and overhead infrastructure, commissioned by KWS, is also in the hands of the engineering firm.
Structural consultant Henri van Nistelrooy is responsible for the construction of Westfields Logistics from design to completion. "Most of the building consists of a steel structure," he says. "In the preliminary process, we carried out a variants study on the most economical solution for this construction. Because of less use of materials, a roof structure with continuous schematized roof beams was chosen."
From sketch design to BIM model
Aveco de Bondt prepared a baseline document with a sketchy design of the structure. After the client's approval, the engineering firm modeled and calculated the structure. "During BIM sessions, we finalized the pieces," says Van Nistelrooy. "BIM is no longer a part of our way of working. By modeling the structures in BIM, we can eliminate any clashes as early as the design stage. That bears fruit in execution."
3.65 million pounds of steel
"The distribution center is founded on precast piles and has a hybrid reinforced concrete floor," Van Nistelrooy continued. "This floor consists of a combination of traditional reinforcement with steel fibers, on HSP piles. The steel construction for the three halls is substantial. A total of some 3.65 million pounds of steel will be processed. At the front of the warehouses are mezzanine floors consisting of 12-meter-long hollow-core slabs. The floors are supported by trusses with a free span of 23 meters and a height from floor to roof."
One of the areas of concern involved raising the soil by about 1.20 meters. Immobilized material was used instead of fill sand. Immobilizer is a secondary building material made up of residues bound with cement. The cement establishes the cohesion of the immobilizer and provides a stable base.

The structure was modeled in 3D BIM.
Involved until final delivery
Even during the execution of Westfields Logistics, Aveco de Bondt will remain involved in the project. Van Nistelrooy: "Because we prepared everything well in the BIM model, we are flexible in case of any design changes due to additional (tenant) wishes. At a late stage, for example, one of the warehouses became larger. By placing the modified profiles in the model in a separate phase, it is clear to everyone what has been changed. This prevents possible failure costs." Another design change involves increasing the number of solar panels on the roof for sustainability reasons. The preliminary project took into account 15,000 square meters of solar panels. By using excess capacity of the current steel structure and by cleverly positioning the solar panels, the number of square meters was increased to approximately 40,000. The steel structure did not have to be modified for this. "We carry out regular inspections on the construction site during implementation," Van Nistelrooy says in conclusion. "This way we ensure the quality of the work."



