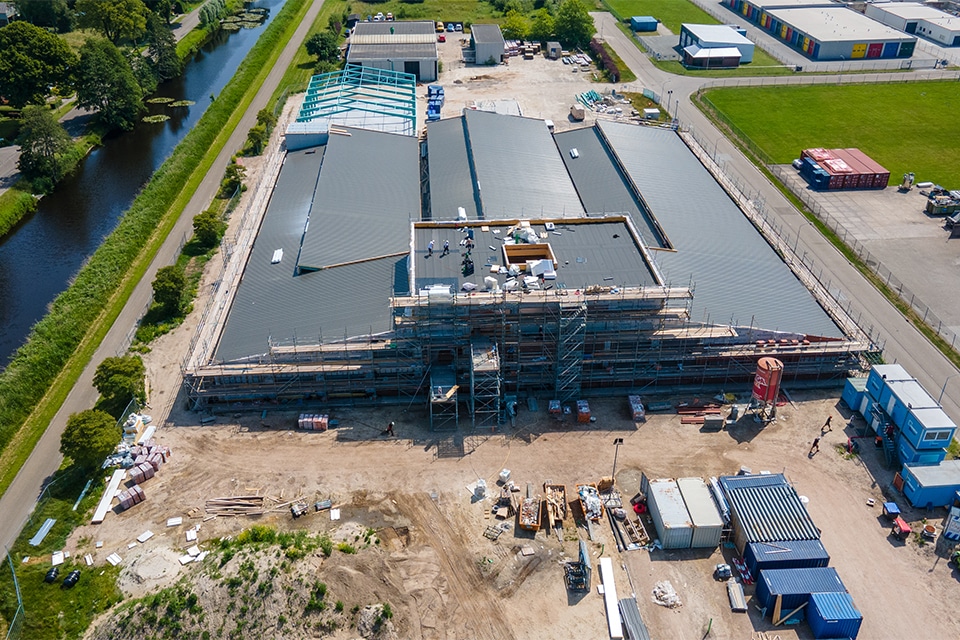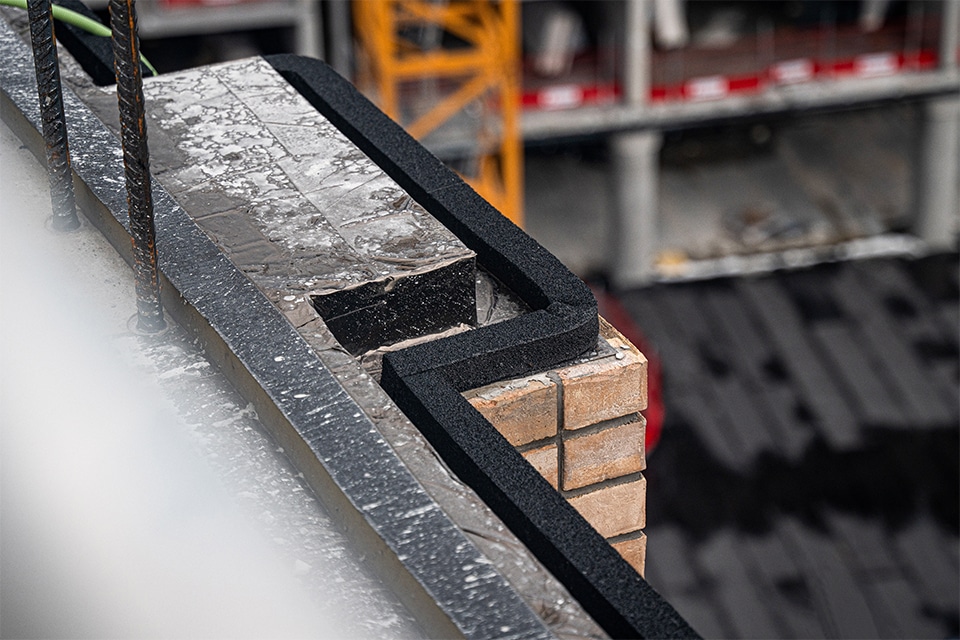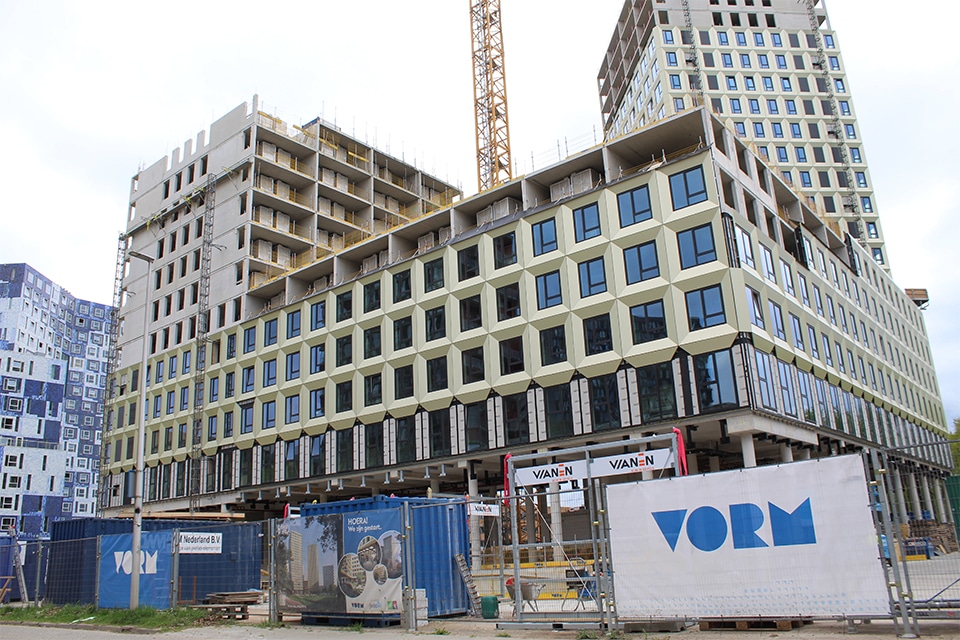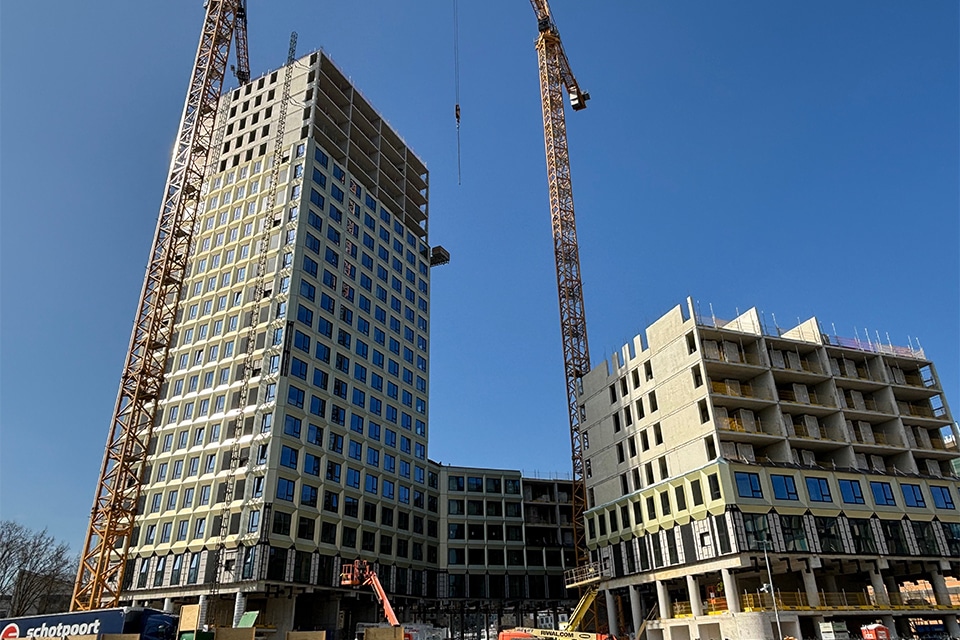
6,700 m2 of frame and curtain wall elements for Rembrandt Park One
On the edge of the Rembrandt Park in Amsterdam-West stands the Ringpark building; an iconic building from 1967 that is undergoing major renovation and expansion to become Rembrandt Park One. Of the ten-story building, the existing window frame elements will be replaced with new high-quality insulating window frames and glass. There will also be two additional floors on top of the existing building with large areas of glass, plenty of natural daylight and a beautiful view of the city. In addition, the pavilion overlooking the water and greenery will be rebuilt and a new atrium facade with skylight will be added. Lieftink Geveltechniek will supply the entire project with approximately 2,900 m2 of window elements and 3,800 m2 of curtain wall elements, which will be produced, delivered and assembled entirely in-house.
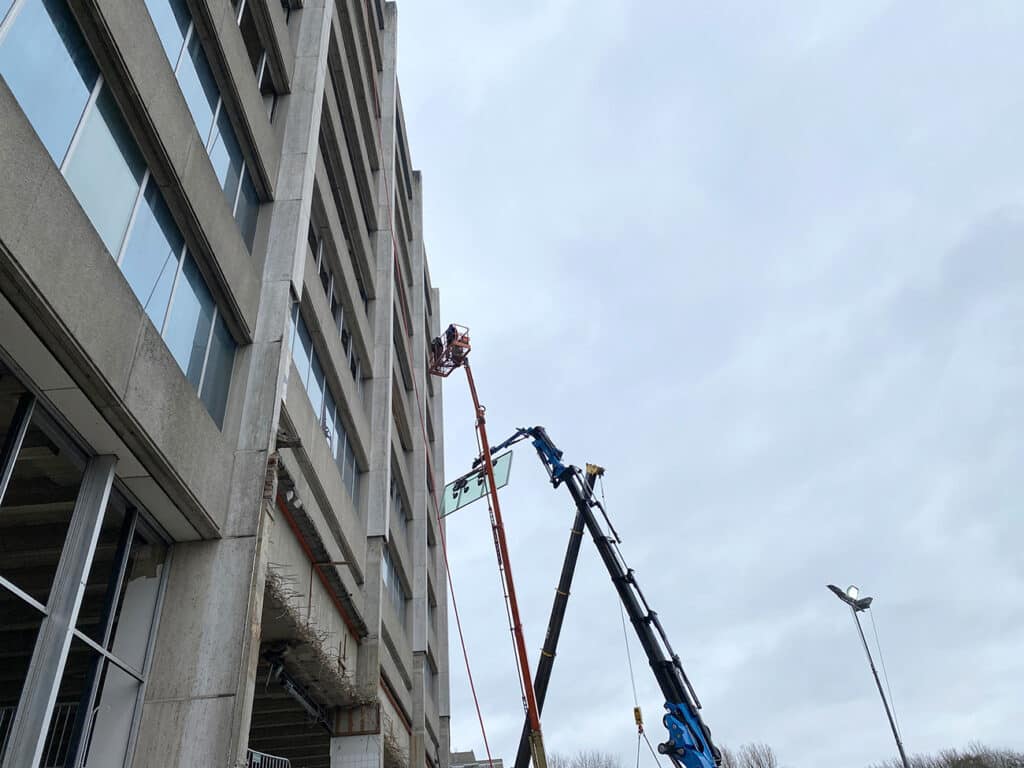
Lieftink Geveltechniek was approached by Dura Vermeer Renovation Midden West in the fall of 2020. "The contractor was looking for a manufacturer and supplier with experience in renovation projects, who could also apply multiple facade techniques," says Joost Plompen, director at Lieftink Geveltechniek. "After an initial pre-selection, we were asked to create a Plan of Action for Rembrandt Park One, which included logistics, safety, sustainability and potential risks/concerns in addition to construction aspects. During a second meeting, project leader Tom van Dorp and I verbally explained this plan, after which we were given the confidence to continue the further preparation process as a construction team partner."
Detailed elaboration
In the engineering phase, the various façade techniques were worked out in detail, Plompen said. "How can we best connect to the existing parts of the building? And to the new construction part? In addition, we further explored the logistical processes. What does the environment of Rembrandt Park One look like? And what possible supply routes are available? The building is next to an elementary school. In order to ensure the comfort and safety of the children and their parents, we wanted to drive past it with our materials as little as possible." The height/vertical accessibility of the building also caused safety considerations, he says. Do you scaffold the entire building? Or is it better to work with lifting scaffolding? "We advised on this too," he says.
135 frame elements
"Renovation and new construction each require their own organization and working methods," Plompen emphasizes. "So Project Rembrandt Park One actually consists of two projects. Whereas the dimensions for the curtain wall elements of the new construction were taken from the models, for the renovation part we recorded all the dimensions in the work. We also accurately mapped the watertight connections to the existing structure. Quite a challenge, with 135 frame elements about 10 meters wide and 2 meters high! By carrying out surveying and inspection entirely in-house, we were able to relieve Dura Vermeer of the worry."
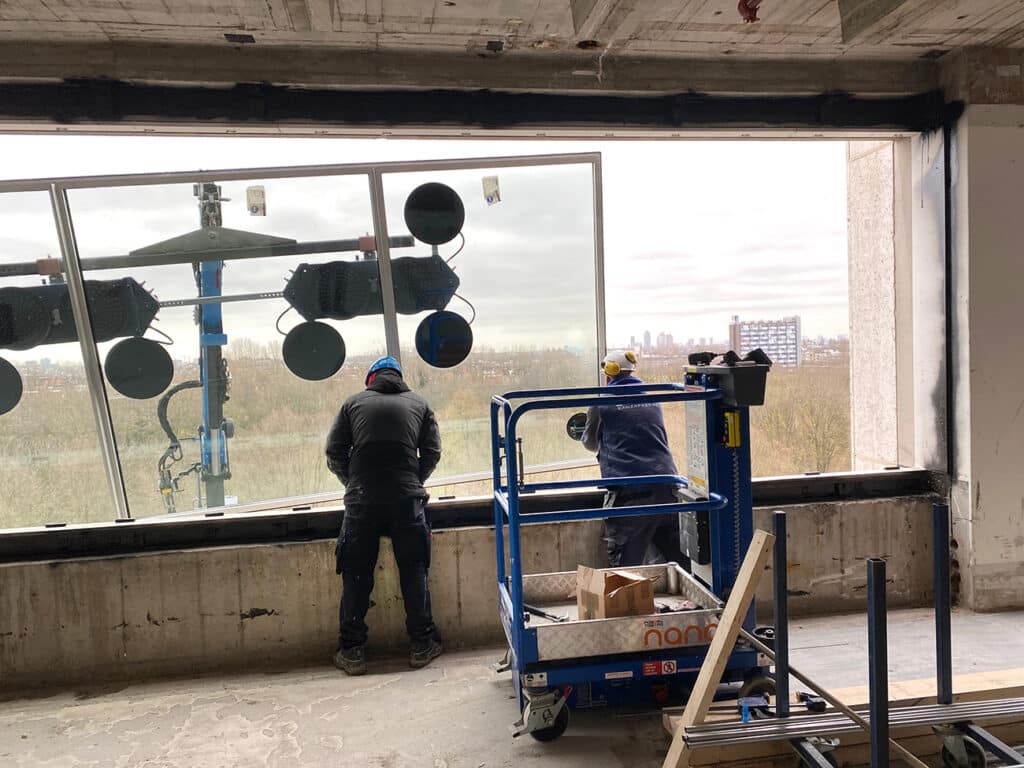
Mock-up
"Part of the preparation was also a test frame/mock-up in the existing part of the building," says Van Dorp. "Because the architect initially requested a different window connection than we recommended, we jointly chose to substantiate our solution through a mock-up. After seeing this mock-up, both the architect and client were convinced of the quality and appearance. The trial window frame also underwent a successful wind and water tightness test and is thus also technically approved." In addition to the window frames, a mock-up was also made of the curtain wall to ensure a perfect fit with Aldowa's canopy construction.
Fully finished and glazed
"Initially, we were going to assemble and glaze the 135 frame elements on the job," says Plompen. "In the course of the engineering phase, however, it turned out that a very limited floor load was possible. In order to avoid having to supply each window separately, we opted to transport the aluminum frame elements from our factory in Alphen aan den Rijn to the construction site fully finished and glazed and to install them in the facade from the outside - using a crane." This work is now three-quarters of the way through. At the end of February, Lieftink Geveltechniek also started work in the optopop. This elevation will be fitted with 1,700 m2 of curtain walls with an elegant and slender appearance, guaranteeing a transparent appearance and maximum daylight penetration. Van Dorp: "In the pavilion we are installing 950 m2 of curtain walls, supplemented by 750 m2 of curtain walls for the new atrium façade and skylight and 400 m2 of curtain walls for the plinth. To complete all this work properly and on schedule, we are working continuously with 6 to 10 fitters on this project. In the fall of 2022, the final elements will be delivered."
