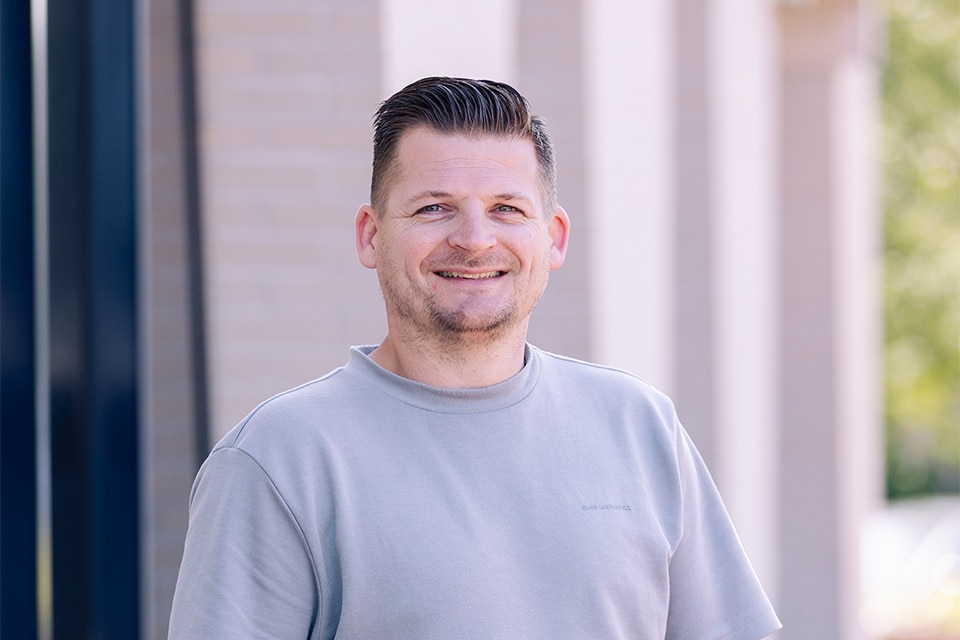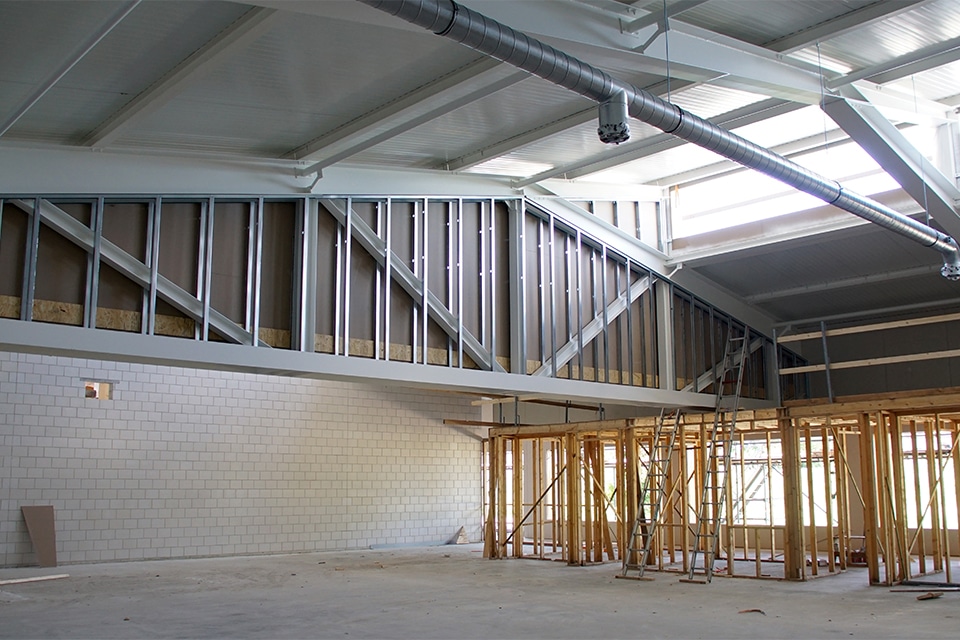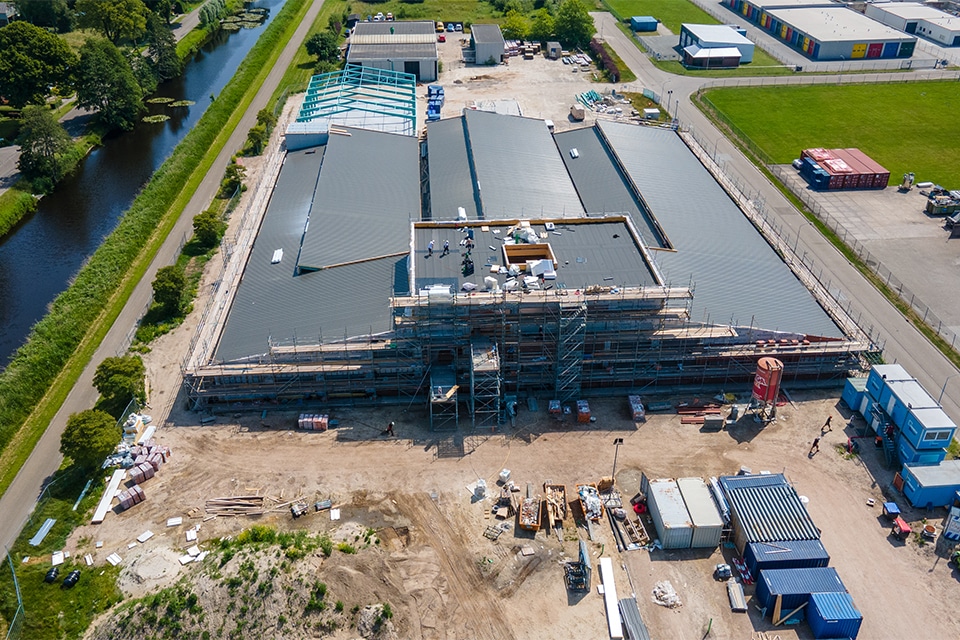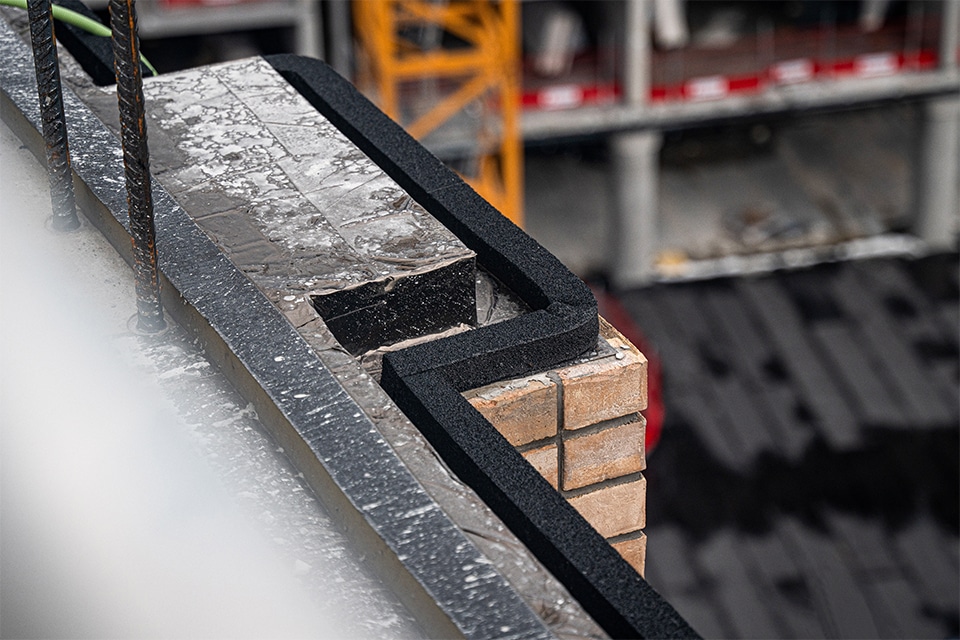
Green residential neighborhood in an urban environment
In Voorburg, a green, car-free residential neighborhood with 229 housing units and a communal courtyard garden arose on the old CBS site: Park070. The residential area is located next to the city center of The Hague and adjacent to Park 't Loo in Voorburg.

The old CBS building was completely demolished, explains project manager Frank-Willem Jochems of executive contractor Van Wijnen. "Under the building was a large, old bomb shelter, which CBS used as a parking garage. This was preserved and will again serve as a parking garage. In addition, there is room for the technical room and the residents' storage rooms."

The project includes 229 housing units with apartment rights. However, this means that the homes have their own garden. Superintendent Joey Eygenraam: "But there are also homes with four floors. All residents can use the communal courtyard garden. Most of the homes were built on top of the existing basement. Here we have made the necessary structural adjustments for the new layout. We replaced the columns and installed piles. These went through the existing basement floor so that the pressure of the buildings can be absorbed. You don't want the basement floor to twist or crack, so a lot of people looked into that and thought about it."

Within the specified construction days
Construction began in September 2019. The first rental and owner-occupied apartments were delivered starting March 18, 2022. If everything goes according to plan, all apartments will be completed before Ascension Day. During construction, the contractor was very much affected by all the corona events, says Jochems: "Because this project has been running for so long, we went through the whole pandemic. People were regularly not deployable because of quarantine or infections. In the peak period, it happened that 20 or 30 people could not get to work at the same time. We even had a period when the entire construction team was in quarantine. For construction, that means that the planned work remains on hold and you have to push it forward." Still, the delay was not too bad in the end and the project was completed on schedule in 2022. Eygenraam: "The forecast beforehand was also that we would be ready this year, so we did quite well. We did have some delays, but we kept the buyers well informed, so they were not surprised by that. At least we stayed within the set construction days."

During construction, the contractor encountered a lot of challenges, but actually the project went fine. Jochems: "It did demand a lot from the team, but then it is a very large job. Especially the supply of materials was a challenge. One period it was difficult to get wood in, the other period it was true for the insulation material, for example."

New concepts
Sustainability was at the forefront of this project. That started as early as the demolition, Eygenraam says. "The materials we harvested there were used for the foundation of the new construction. In addition, the homes are equipped with solar panels and heat/cold storage sources."
A number of new concepts also emerged. For example, the facades consist of wood frame elements, which were prefabricated on a second construction site. There they were fitted with aluminum frames and finished with stone strips. The complete elements were then transported to Voorburg and lifted into the construction site. Jochems: "Together with the installer, we also developed a frame, equipped with all installations such as heat pumps and boilers. This complete frame was installed in the houses before the facade closure. The installations were made and tested in a conditioned situation and could be placed here plug and play. This did require quite a bit of planning and preparation."

- Client OCBS
- Architect Bos and Hofman architectural combination
- Main contractor Van Wijnen



