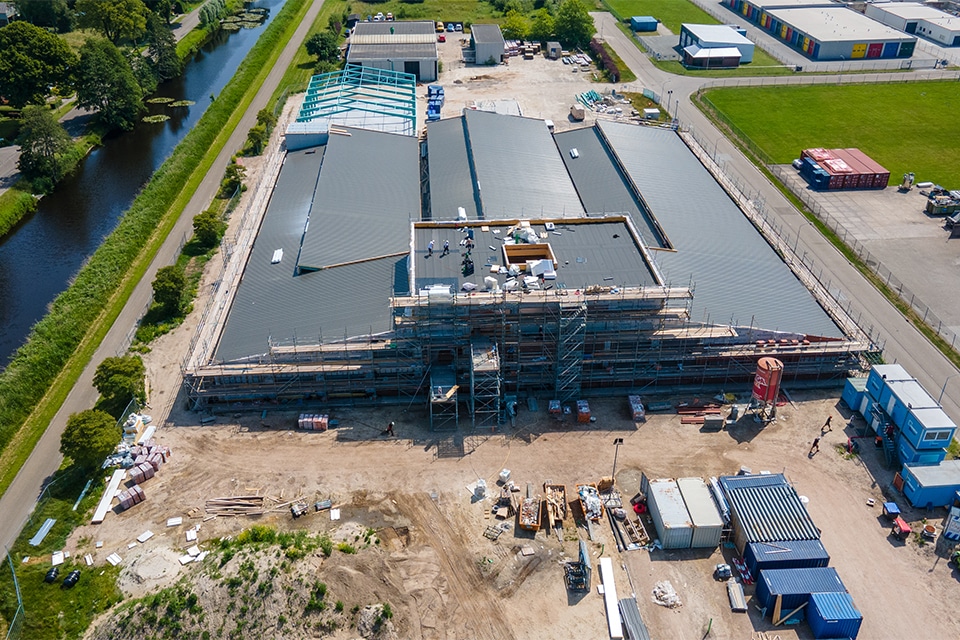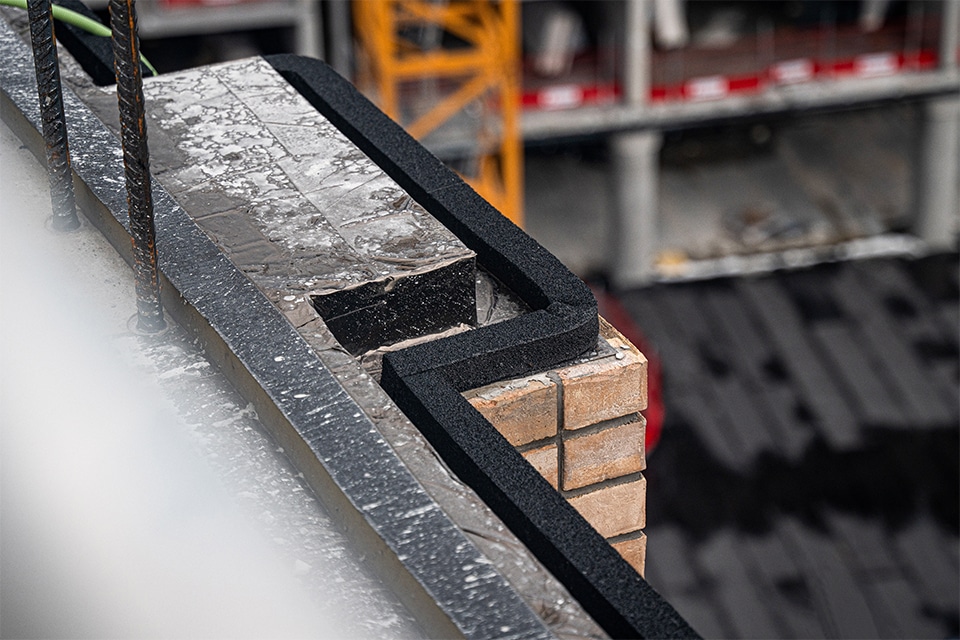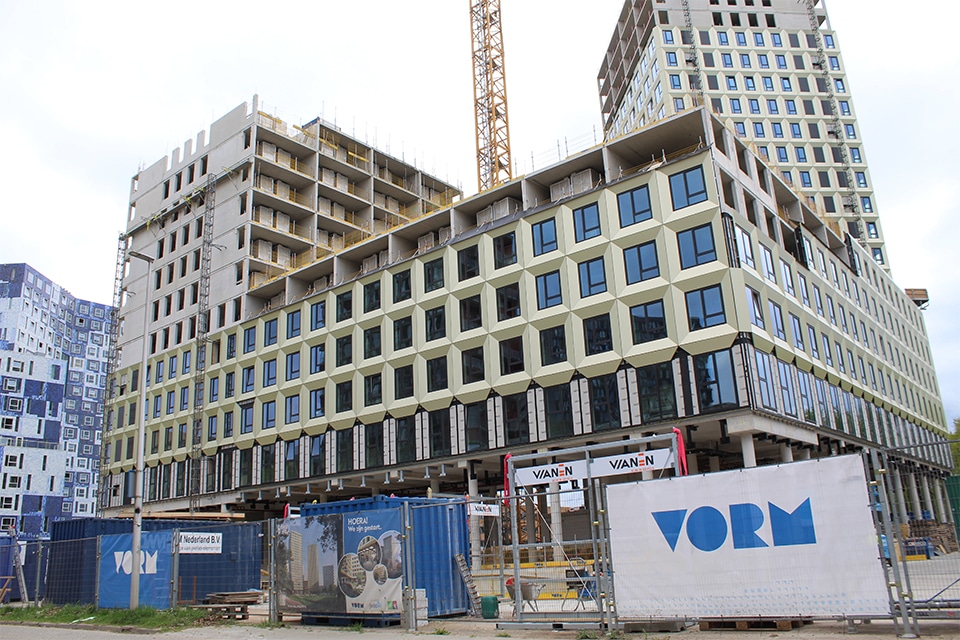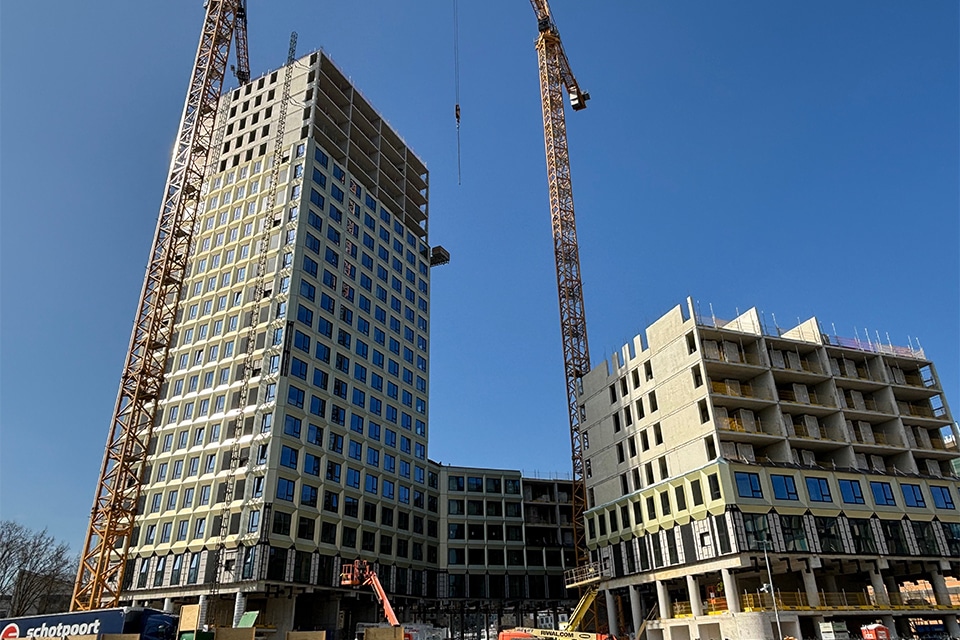
Residential tower for international students
Interesting building due to plinth and windows
On the corner of Vrydemalaan and Wouter van Doeverenplein in Groningen, a residential tower for (international) students is being built: Libertas. The project is a collaboration between the municipality of Groningen, Nijestee and property developer Koopmans. The design comes from KENK Architects.

The tower will house 270 non-self-contained housing units and a communal hospitality area, study area and laundry room. The project is part of the developments on the Bodenterrein on the north side of Groningen University Medical Center. This area will form a connecting link between the Oosterpark neighborhood and the center.
Special project
There are several aspects that make the tower a special project, says Pim Köther of KENK Architects. "It is intended for the temporary housing of international students and will be at a special place in the city: along the canal, near the city center and hospital. The municipality wants to create an urban area along the water and in it had envisioned a sixty-meter height accent along S.S. Rosensteinlaan, an important thoroughfare."


The tower is divided into group homes. Per cluster, seven or eight students get a room with their own bathroom and a common kitchen. Because they are international students, this makes it easier for them to make contact. There are two of these clusters per floor. Because there is no outdoor space attached to the rooms, there will be a large, communal roof terrace on the roof of the accompanying bicycle shed.
"With a project like this, it's always a search how to design that interesting. All the rooms are the same and there are no outdoor spaces. You also don't want it to have the look of an office building. We still managed to make it an interesting building by playing with the shape of the windows. We also provided the tower with a double-height plinth, with the common facilities in the extra-high first floor. This high plinth is provided with a wide canopy. To connect to the future adjacent buildings, we have introduced an extra articulation with a second running 'balcony band'. This gives the height accent an extra anchorage in the immediate surroundings. From this balcony edge, the window pattern changes from vertical - with windows oriented to the street, to horizontal - with windows oriented to the view. This also has a nice, mysterious effect on the facade," Köther said.

- Client Nijestee
- Architect KENK Architects
- Main contractor Koopmans Projects
- Subcontractor Construction combination Friso-Koopmans
Contemporary and classic
"As a facade material, we use ceramic tiles. Two color panels are used for this, which resemble natural stone. Because of the firing process, each tile has a unique texture. The gradient of the windows changes the ratio between dark and light tiles, which also changes the color tone of the tower from bottom to top. The use of these tiles gives the tower a contemporary yet classic look."
The complex will have a flexible support structure that will allow the tower to be transformed into a different residential program in the future. "The tower is designed in such a way that you can turn it into two three-bedroom houses and two four-bedroom houses per floor. In the structure there are certain soft spots, parts without reinforcement, where you can therefore easily remove part of the concrete walls."
The residential tower will be well insulated and equipped with an advanced climate control system with heat exchanger, where air is brought in from above. As a result, no street noise enters the building. The tower will also have a sustainable facade system. In fact, the relatively lightweight system is fully demountable and circular. Also, the tiles have a self-cleaning and air-purifying effect that makes them look beautiful in the long run. "Sustainability through kindness is what we call it. It's a classy building, really a great asset to Groningen."
Short construction time with tunneling
The student residential tower on the Vrydemalaan in Groningen was built in tunnel construction from the second floor up. Jan Hokse, director of concrete builder Casco Bouw Nederland: "The big advantage of this is the high construction speed. We aimed for a construction pace of one floor per week for the 18 floors and we succeeded."
Casco Bouw Nederland is located in Staphorst and carries out many works in tunnel construction. With tunneling you erect a complete nave in one day, which is cantilevered the next day. Hokse: "In this project, each floor has five large naves. We calculated in advance for five days per floor and spread the other work over the days. With the box insert, we had built in an option to accelerate to four days per floor, and we achieved this on several floors as well. In the cycle we also included the precast cores, supplying the interior walls and loose-fixing the Leebo facades."
Casco Bouw Nederland has collaborated with Koopmans and others before. Hokse: "On this job the cooperation was really super, a textbook example. Because we know each other and consulted intensively with everyone involved beforehand, we had a fantastic work in progress. Great!"



